Liberty at Shoal Creek - Apartment Living in Kansas City, MO
About
Welcome to Liberty at Shoal Creek
8800 NE 82nd Street Kansas City, MO 64158P: 816-407-8885 TTY: 711
F: 816-255-3659
Office Hours
Monday through Friday: 9:00 AM to 4:30 PM. Saturday and Sunday: Closed.
Liberty at Shoal Creek is a premier 55 and better luxury community in the heart of Kansas City's northland, offering an effortless lifestyle for those seeking to enjoy all that life has to offer without the burdens of homeownership. Its central location gives residents easy access to various shopping, dining, and entertainment options. The community's proximity to downtown Kansas City allows for convenient nights out while being less than 20 minutes from Kansas City International Airport, ensuring hassle-free travel. Experience the epitome of luxury living and convenience at Liberty at Shoal Creek in Kansas City, Missouri.
At Liberty at Shoal Creek, our 55+ amenity-rich community is designed to enhance your lifestyle, with our full-time Activity Coordinator ensuring abundant opportunities for socializing with neighbors. Indulge in upscale living with top-tier amenities like a putting green, bocce ball court, and outdoor grilling areas, ideal for outdoor leisure and entertainment. Indoors, discover a craft studio, fitness center, and sports lounge catering to various interests and activities. But that's just the beginning – from karaoke nights in our Tavern Room to special events in our Liberty Room, there's always something exciting happening. Moreover, we've provided for your beloved pets, offering amenities such as a Bark Park and Pet Wash Station to ensure they receive the pampering they deserve!
Choose from eight distinct 1 and 2 bedroom floor plans tailored to meet your specific needs at Liberty at Shoal Creek in Kansas City, MO. Our apartments for rent feature thoughtful amenities such as low-entry showers, easy-to-maintain wood-plank vinyl flooring, stunning granite countertops, and convenient in-unit full-size washers and dryers. Enjoy a resort-like lifestyle with access to amenities, including an indoor pool and spa, a movie theatre, a yoga studio, and a library. Our apartments make you feel like every day is a luxurious getaway in your new home.
May Free & $500 off June!
Floor Plans
1 Bedroom Floor Plan
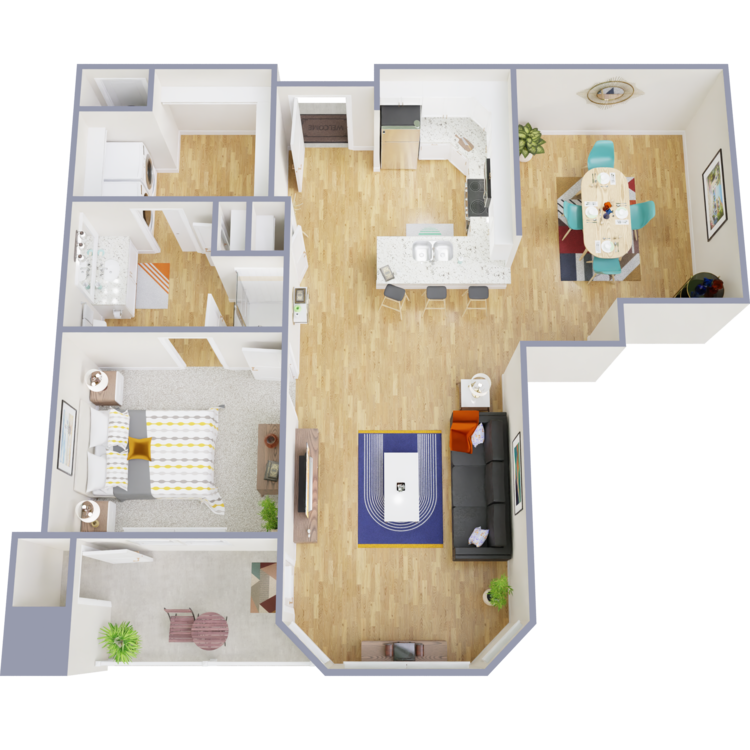
The Rio
Details
- Beds: 1 Bedroom
- Baths: 1
- Square Feet: 933
- Rent: Call for details.
- Deposit: $850
Floor Plan Amenities
- 2-inch Slatted Blinds
- All-electric Kitchen
- Breakfast Bar
- Cable Ready
- Carpeted Bedrooms
- Ceiling Fans
- Central Air and Heating
- Den or Study
- Dishwasher
- Extra Storage
- Garbage Disposal
- Google Fiber Ready
- Granite Countertops
- Low Entry Showers
- NEST Thermostats
- Stainless Steel Appliances
- Tall Ceilings *
- Walk-in Closets
- Washer and Dryer in Home
- Wood Plank Vinyl Flooring
* In Select Apartment Homes
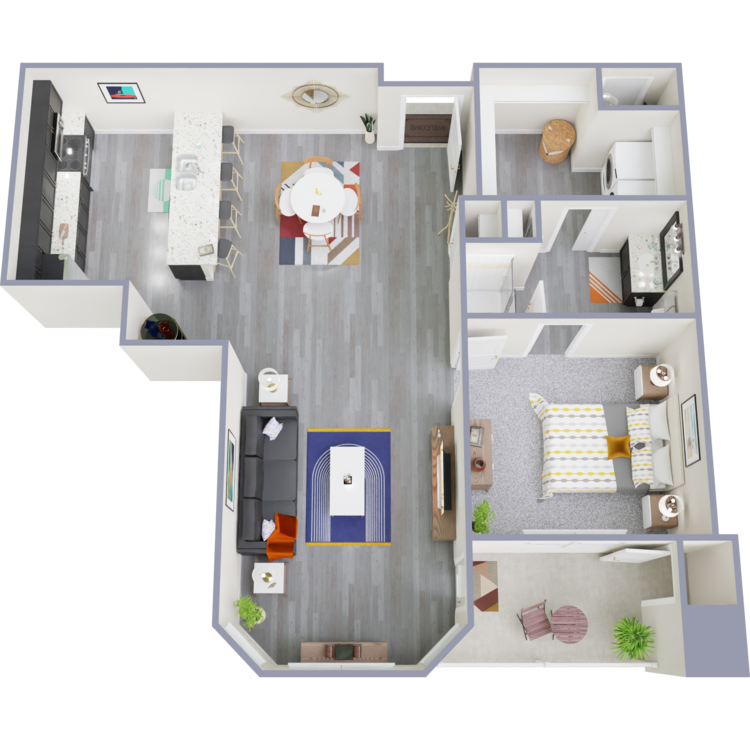
The Casablanca
Details
- Beds: 1 Bedroom
- Baths: 1
- Square Feet: 933
- Rent: Call for details.
- Deposit: $850
Floor Plan Amenities
- 2-inch Slatted Blinds
- All-electric Kitchen
- Balcony or Patio
- Breakfast Bar
- Cable Ready
- Carpeted Bedrooms
- Ceiling Fans
- Central Air and Heating
- Extra Storage
- Garbage Disposal
- Google Fiber Ready
- Granite Countertops
- Large Dining Area
- Low Entry Showers
- NEST Thermostats
- Stainless Steel Appliances
- Tall Ceilings
- Walk-in Closets
- Washer and Dryer in Home
- Wood Plank Vinyl Flooring
* In Select Apartment Homes
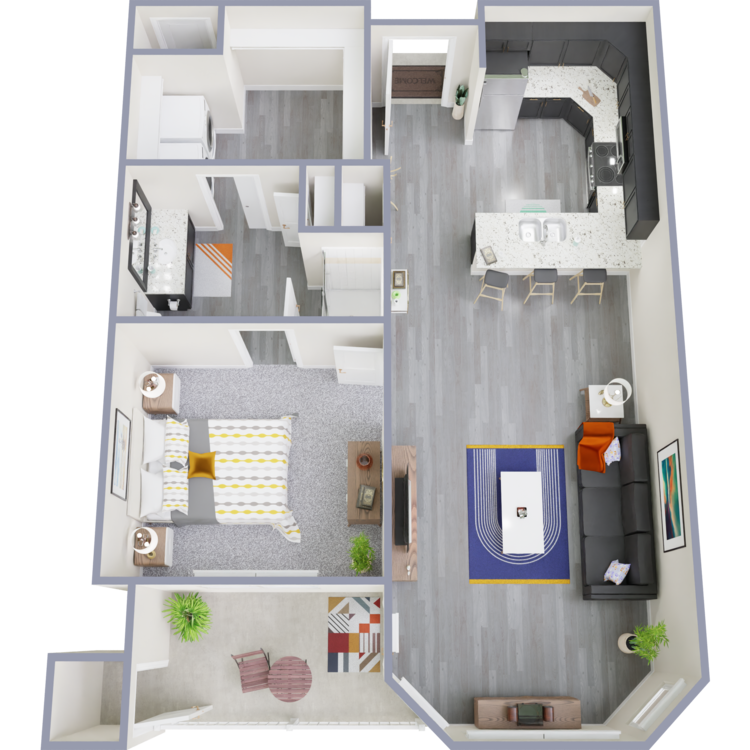
The Paris
Details
- Beds: 1 Bedroom
- Baths: 1
- Square Feet: 754
- Rent: Call for details.
- Deposit: $850
Floor Plan Amenities
- 2-inch Slatted Blinds
- All-electric Kitchen
- Balcony or Patio
- Breakfast Bar
- Cable Ready
- Carpeted Bedrooms
- Ceiling Fans
- Central Air and Heating
- Dishwasher
- Extra Storage
- Garbage Disposal
- Google Fiber Ready
- Granite Countertops
- Low Entry Showers
- NEST Thermostats
- Refrigerator
- Stainless Steel Appliances
- Tall Ceilings
- Walk-in Closets
- Washer and Dryer in Home
- Wood Plank Vinyl Flooring
* In Select Apartment Homes
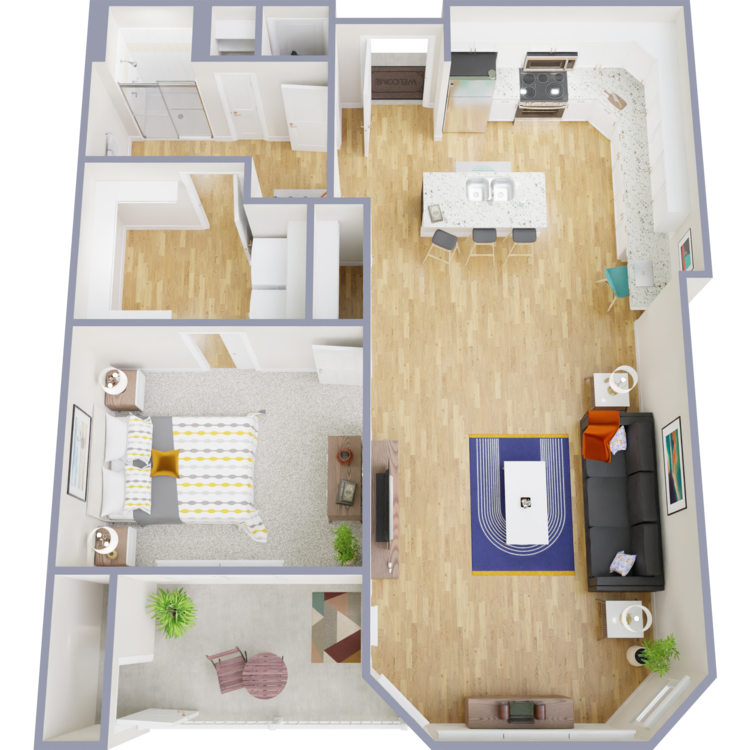
The Venice
Details
- Beds: 1 Bedroom
- Baths: 1
- Square Feet: 840
- Rent: Call for details.
- Deposit: $850
Floor Plan Amenities
- 2-inch Slatted Blinds
- All-electric Kitchen
- Balcony or Patio
- Breakfast Bar
- Cable Ready
- Carpeted Bedrooms
- Ceiling Fans
- Central Air and Heating
- Dishwasher
- Extra Storage
- Garbage Disposal
- Google Fiber Ready
- Granite Countertops
- Low Entry Showers
- NEST Thermostats
- Stainless Steel Appliances
- Walk-in Closets
- Washer and Dryer in Home
- Wood Plank Vinyl Flooring
* In Select Apartment Homes
2 Bedroom Floor Plan
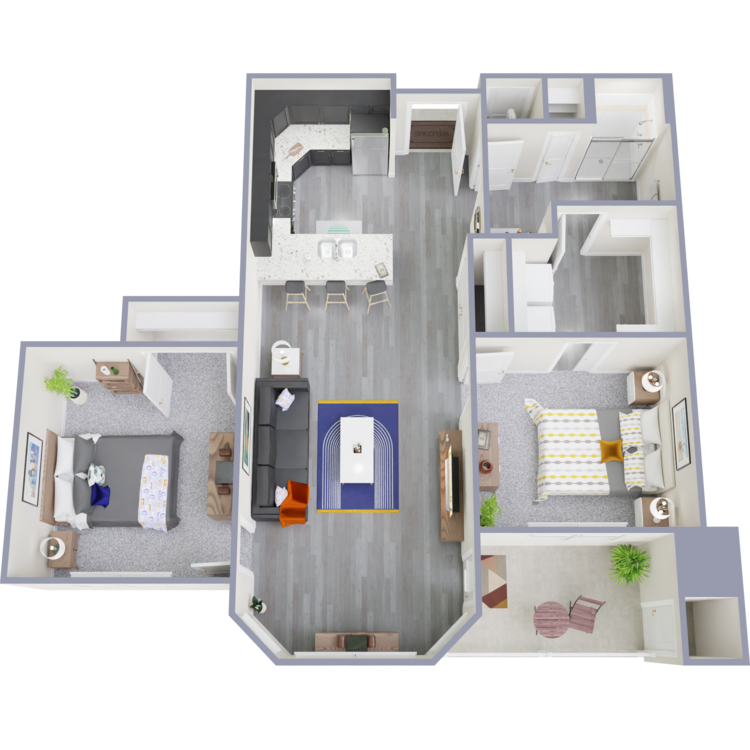
The St. Lucia
Details
- Beds: 2 Bedrooms
- Baths: 1
- Square Feet: 924
- Rent: Call for details.
- Deposit: $850
Floor Plan Amenities
- 2-inch Slatted Blinds
- All-electric Kitchen
- Balcony or Patio
- Breakfast Bar
- Cable Ready
- Carpeted Bedrooms
- Ceiling Fans
- Central Air and Heating
- Dishwasher
- Extra Storage
- Garbage Disposal
- Google Fiber Ready
- Granite Countertops
- Low Entry Showers
- NEST Thermostats
- Stainless Steel Appliances
- Walk-in Closets
- Washer and Dryer in Home
- Wood Plank Vinyl Flooring
* In Select Apartment Homes
Floor Plan Photos
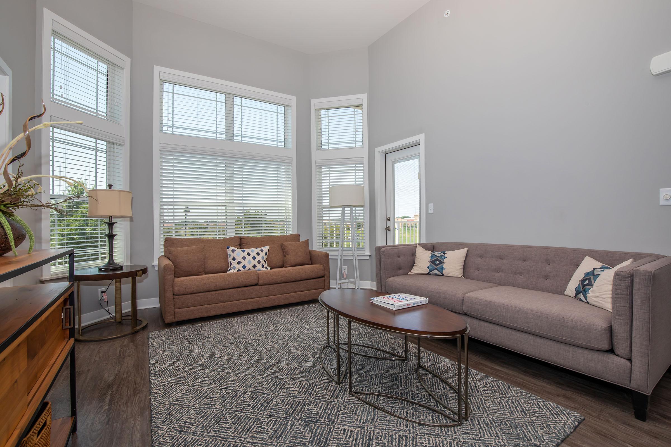
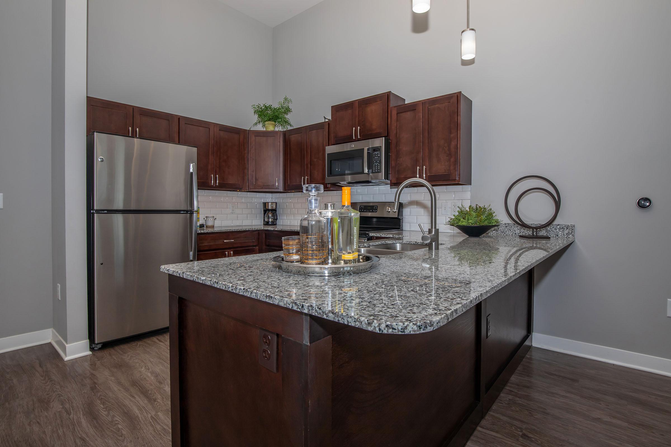
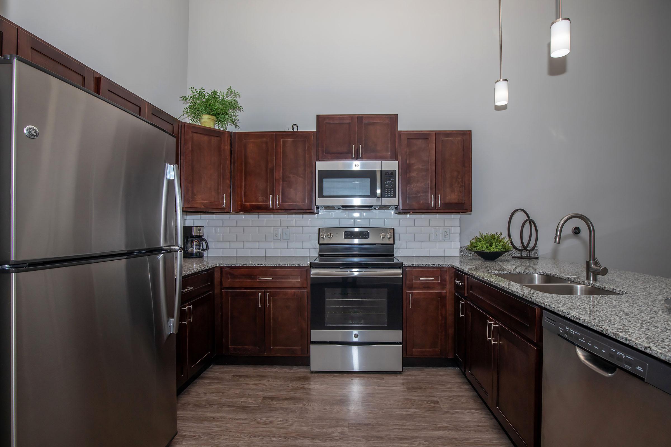
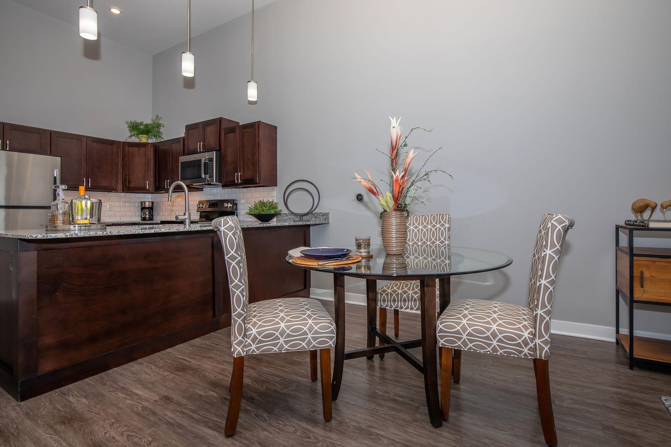
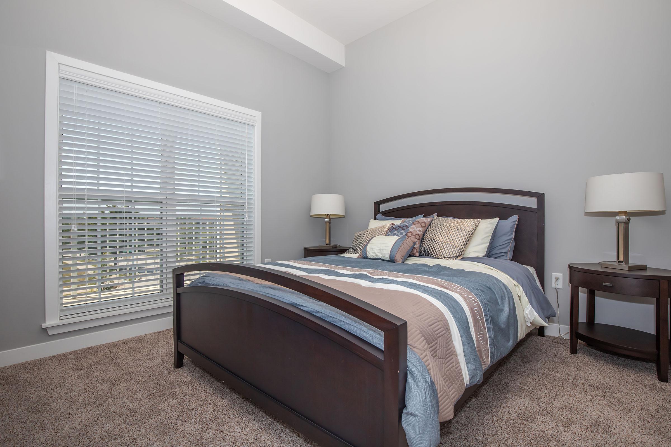
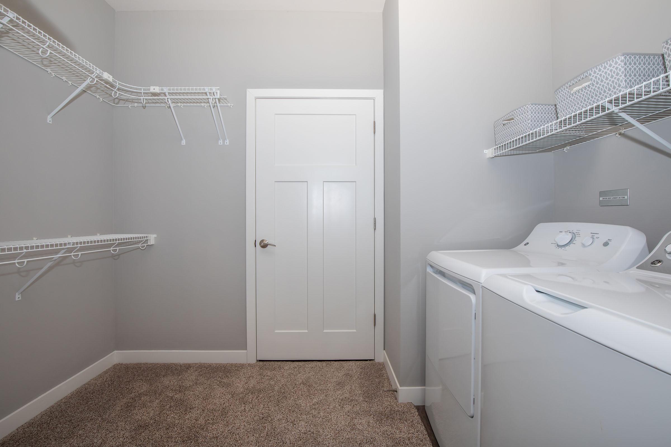
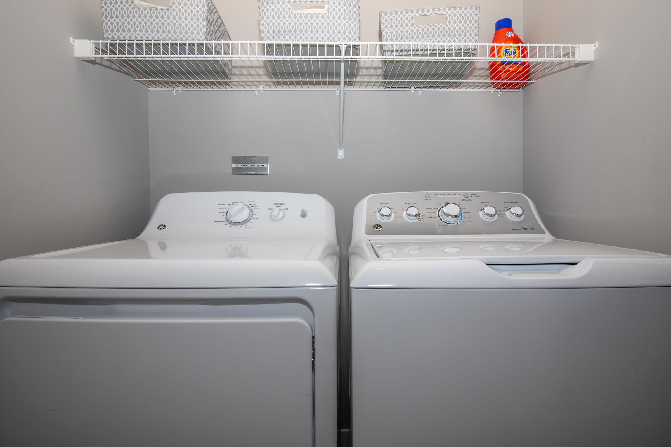
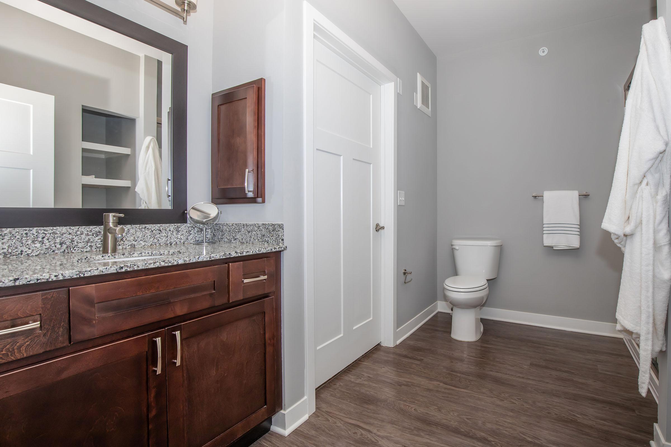
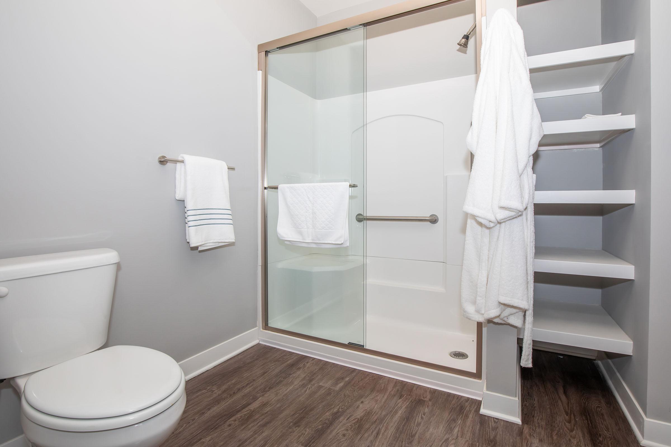
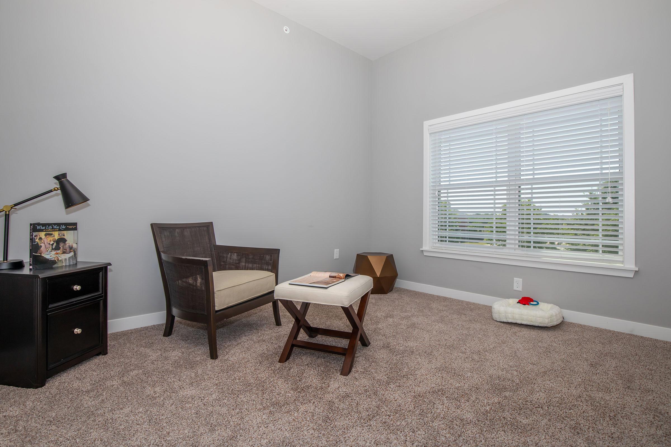
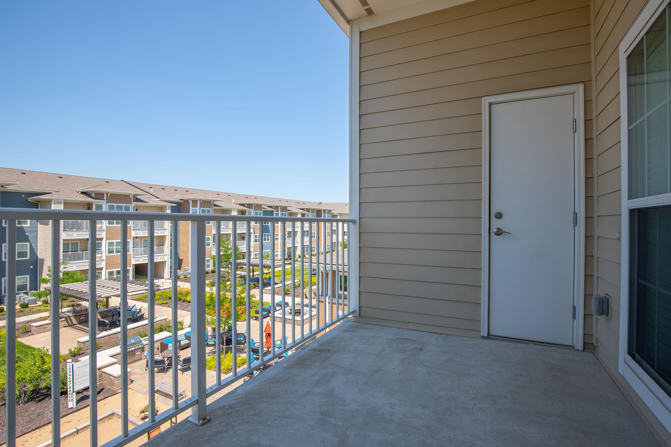
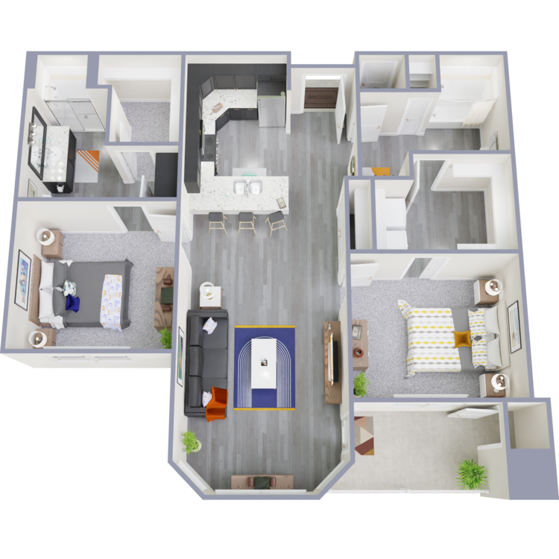
The Monte Carlo
Details
- Beds: 2 Bedrooms
- Baths: 2
- Square Feet: 1043
- Rent: Call for details.
- Deposit: $850
Floor Plan Amenities
- 2-inch Slatted Blinds
- All-electric Kitchen
- Balcony or Patio
- Breakfast Bar
- Cable Ready
- Carpeted Bedrooms
- Ceiling Fans
- Central Air and Heating
- Dishwasher
- Extra Storage
- Garbage Disposal
- Google Fiber Ready
- Granite Countertops
- Low Entry Showers
- NEST Thermostats
- Stainless Steel Appliances
- Walk-in Closets
- Washer and Dryer in Home
- Wood Plank Vinyl Flooring
* In Select Apartment Homes
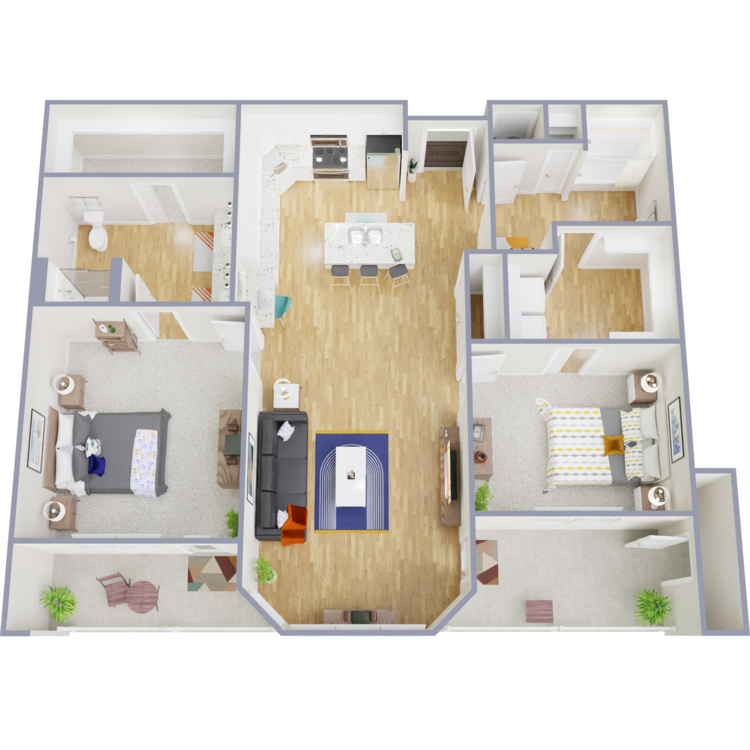
The Maui
Details
- Beds: 2 Bedrooms
- Baths: 2
- Square Feet: 1217
- Rent: Call for details.
- Deposit: $850
Floor Plan Amenities
- 2-inch Slatted Blinds
- All-electric Kitchen
- Balcony or Patio
- Breakfast Bar
- Cable Ready
- Carpeted Bedrooms
- Ceiling Fans
- Central Air and Heating
- Dishwasher
- Extra Storage
- Garbage Disposal
- Google Fiber Ready
- Granite Countertops
- Low Entry Showers
- NEST Thermostats
- Stainless Steel Appliances
- Walk-in Closets
- Washer and Dryer in Home
- Wood Plank Vinyl Flooring
* In Select Apartment Homes
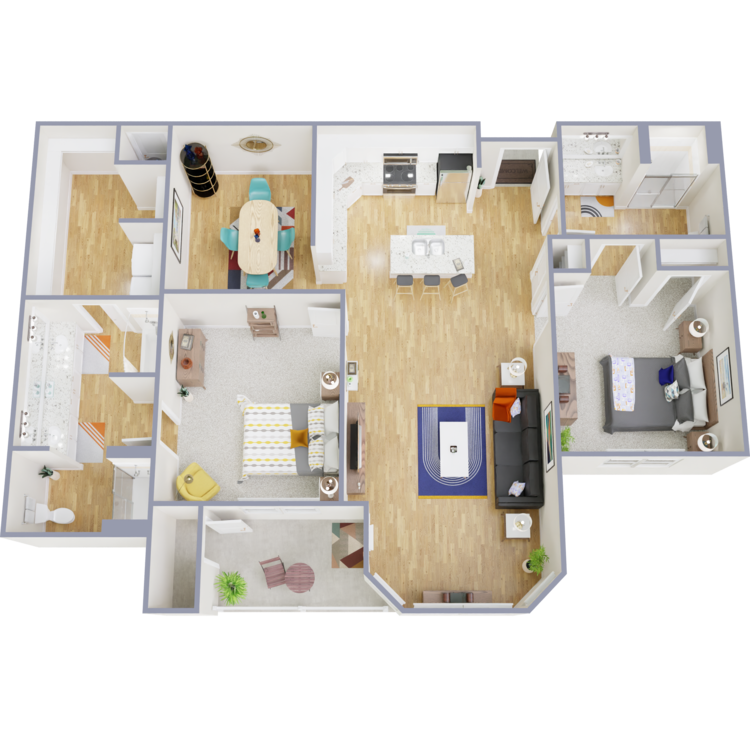
The Sydney
Details
- Beds: 2 Bedrooms
- Baths: 2
- Square Feet: 1350
- Rent: Call for details.
- Deposit: $850
Floor Plan Amenities
- 2-inch Slatted Blinds
- All-electric Kitchen
- Balcony or Patio
- Breakfast Bar
- Cable Ready
- Carpeted Bedrooms
- Central Air and Heating
- Den or Study
- Dishwasher
- Extra Storage
- Garbage Disposal
- Google Fiber Ready
- Granite Countertops
- Low Entry Showers
- Microwave
- NEST Thermostats
- Pantry
- Stainless Steel Appliances
- Walk-in Closets
- Washer and Dryer in Home
- Wood Plank Vinyl Flooring
* In Select Apartment Homes
Plans, prices, and specifications are subject to change without notice. Finishes may vary depending on the exact unit/floor plan. 3D floor plans are artistic representations.
Show Unit Location
Select a floor plan or bedroom count to view those units on the overhead view on the site map. If you need assistance finding a unit in a specific location please call us at 816-407-8885 TTY: 711.
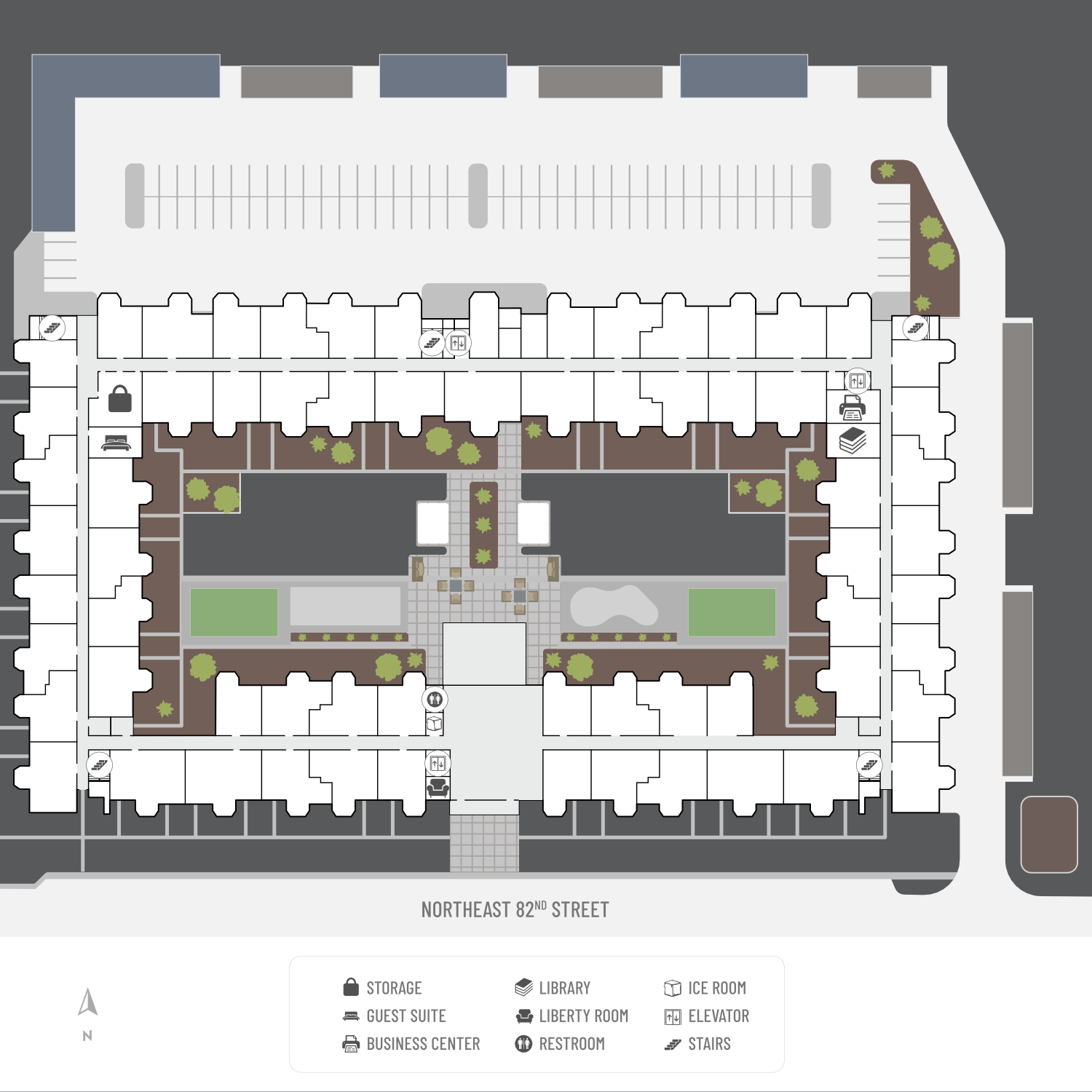
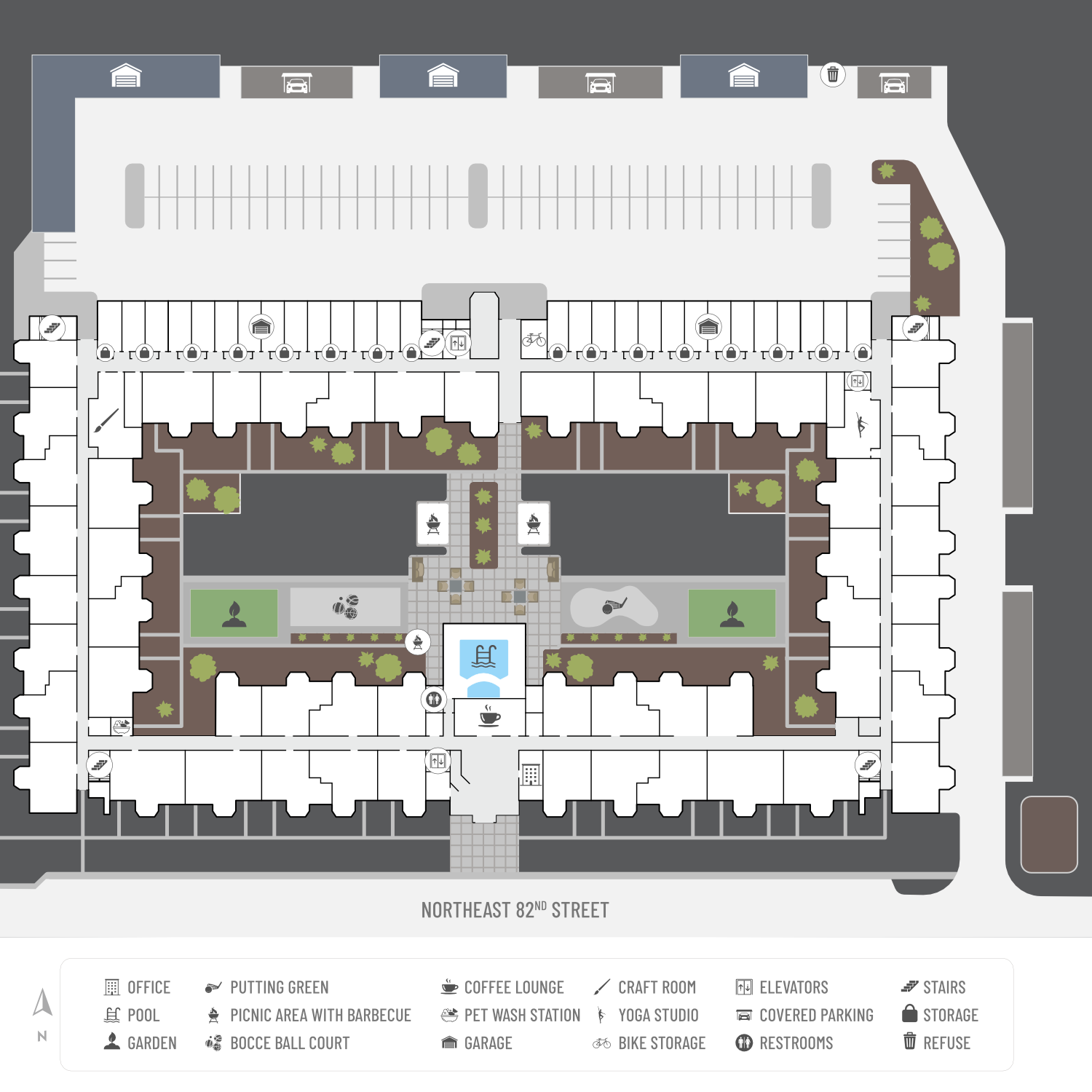
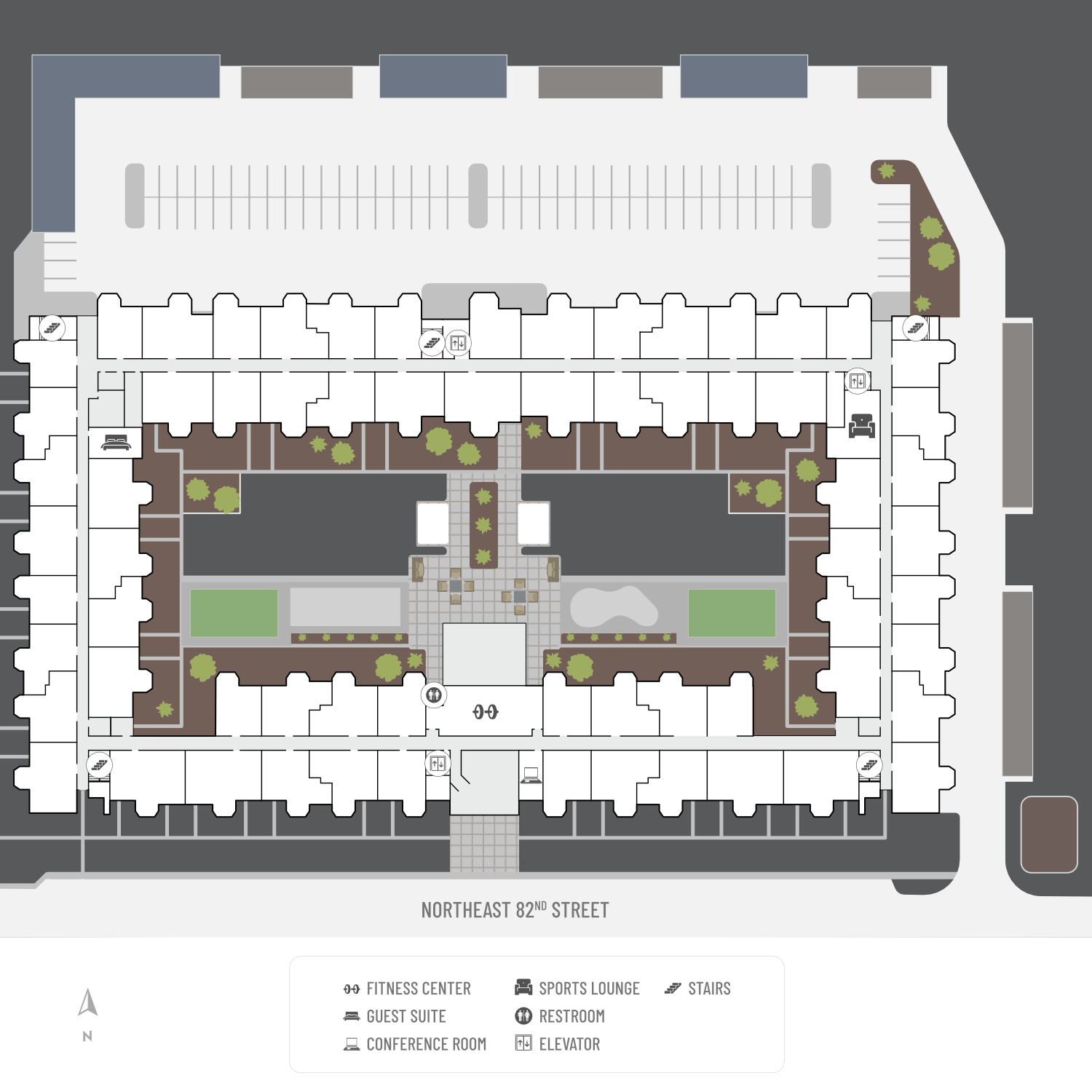
Amenities
Explore what your community has to offer
Community Amenities
- Additional Storage Space
- Beautiful Landscaping
- Bocce Ball Court
- Business Center
- Cable Available
- Centrally Located
- Coffee Lounge
- Community Grills with Shaded Seating Area
- Conference Room
- Controlled Access & Secure Access Building
- Copy and Fax Services
- Covered Parking
- Crafting Studio
- Disability Access
- Easy Access to Freeways
- Easy Access to Shopping
- Elevator
- Fenced Dog Park
- Fitness Center
- Full-time On-site Activities Director
- Garages Attached & Detached
- Guest Suites
- High-speed Internet Access
- Indoor Virtual Golf
- Liberty Room with Fully-functional Chef's Kitchen
- Library with Fireplace
- On-site Maintenance
- Movie Theater
- Putting Green
- Raised Bed Gardens
- Shimmering Swimming Pool
- Soothing Spa
- Sports Lounge
- Tavern Room with Bar and Dance Floor
- Valet Trash
- Yoga Studio
Apartment Features
- 2-inch Slatted Blinds
- All-electric Kitchen
- Balcony or Patio
- Breakfast Bar
- Cable Ready
- Carpeted Bedrooms
- Ceiling Fans
- Central Air and Heating
- Den or Study*
- Dishwasher
- Extra Storage
- Garbage Disposal
- Google Fiber Ready
- Granite Countertops
- Large Dining Area*
- Low Entry Showers
- Microwave
- NEST Thermostats
- Pantry*
- Refrigerator
- Stainless Steel Appliances
- Tall Ceilings
- Walk-in Closets
- Washer and Dryer in Home
- Wood Plank Vinyl Flooring
* In Select Apartment Homes
Pet Policy
Pets Welcome Upon Approval. No breed or weight restrictions. Must be registered with Kansas City, which may have its own restrictions. Pet Amenities: Bark Park Dog Wash Station Free Pet Treats Yappy Hours
Photos
Community Amenities
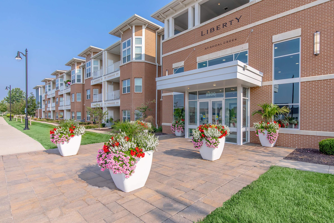
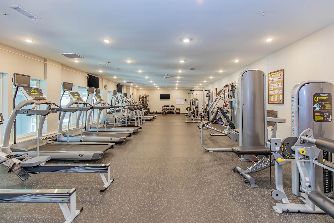
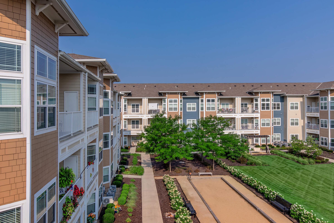
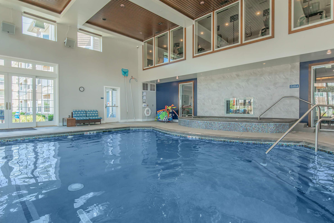
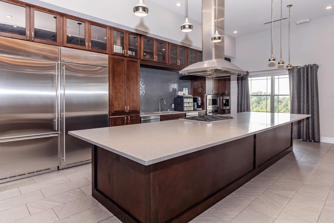
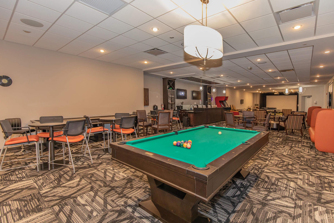
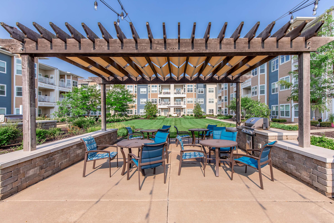
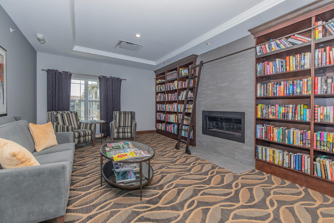
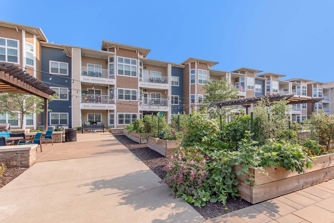
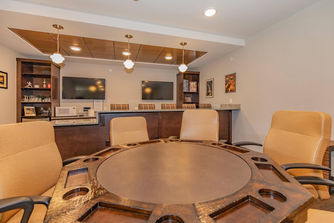
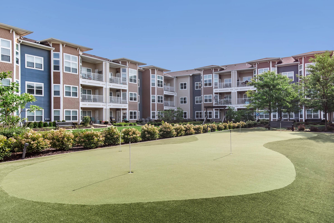
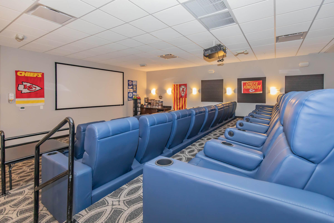
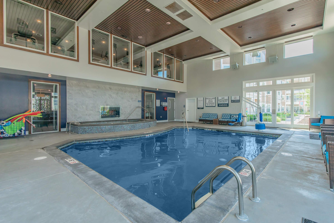
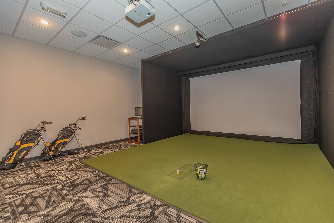
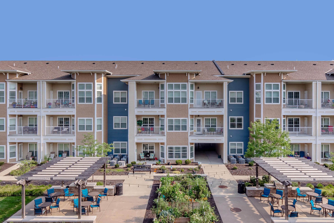
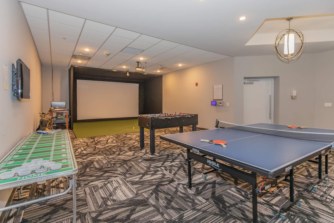
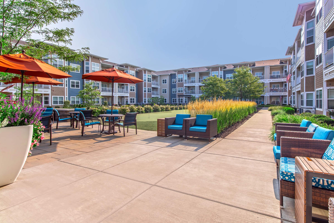
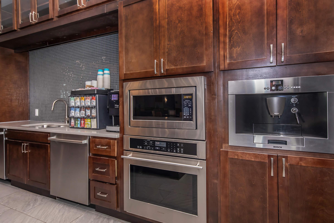
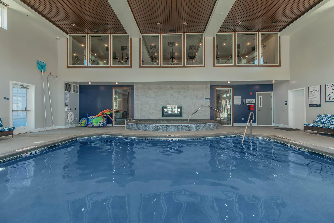
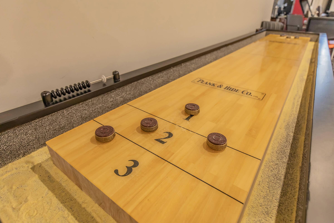
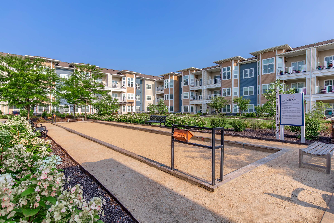
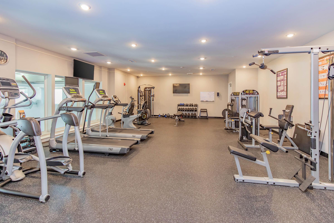
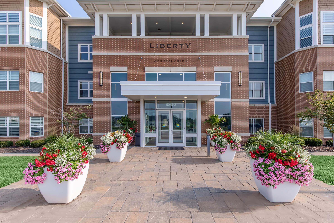
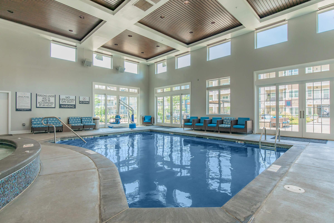
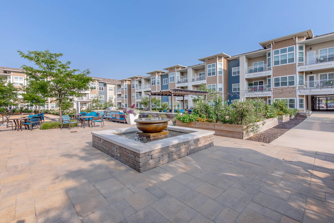
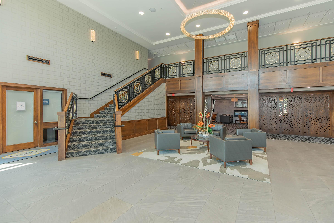
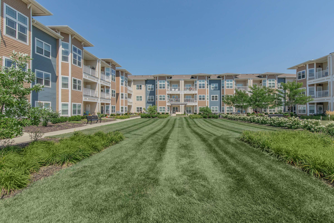
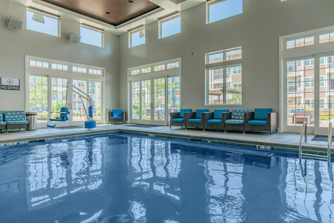
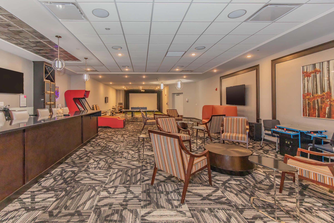
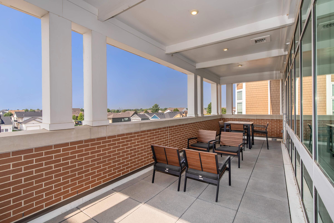
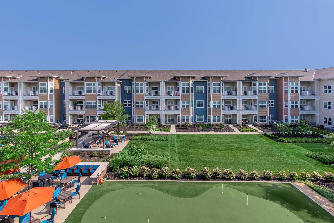
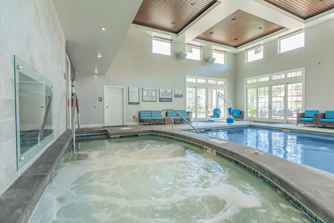
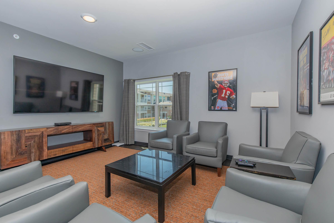
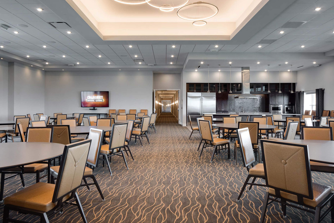
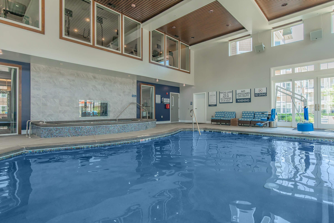
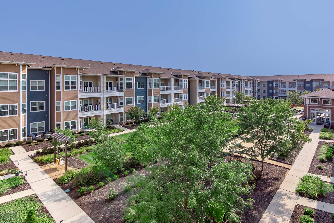
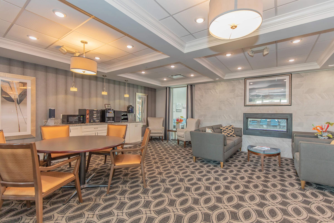
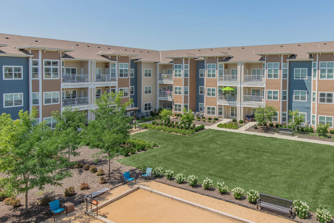
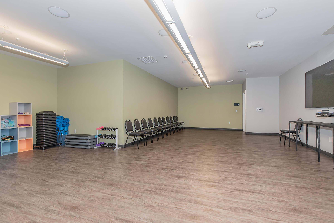
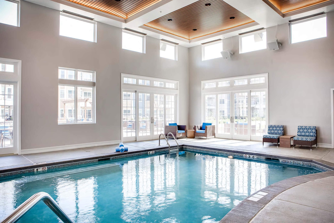
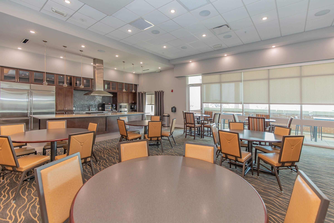
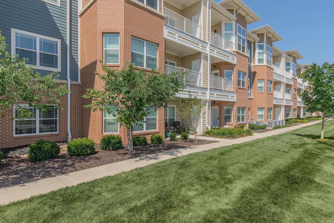
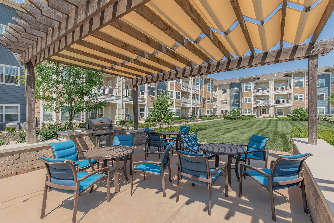
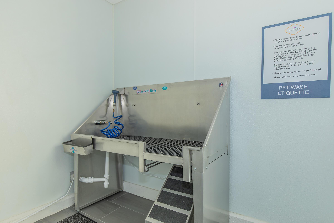
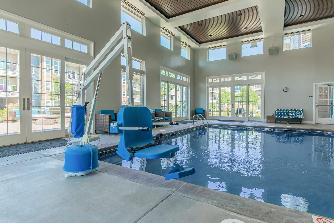
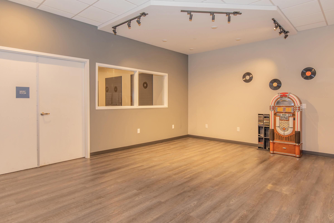
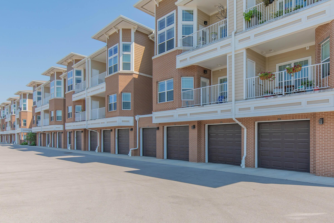
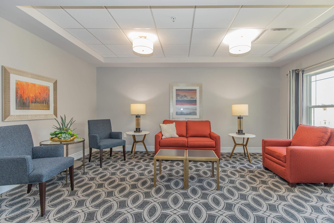
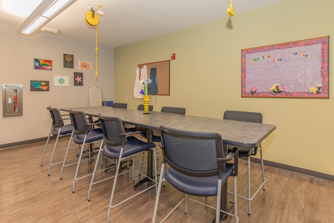
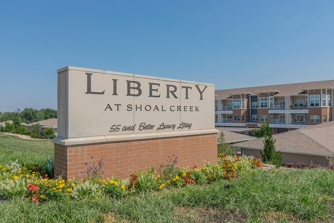
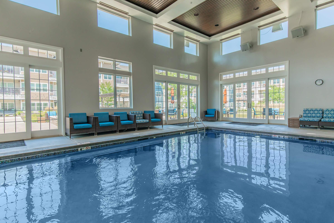
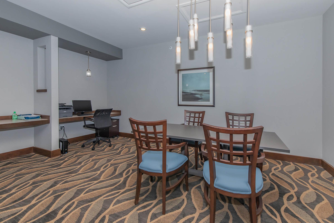
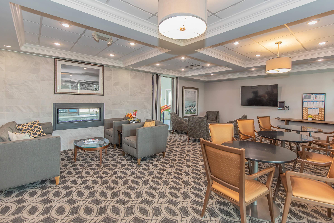
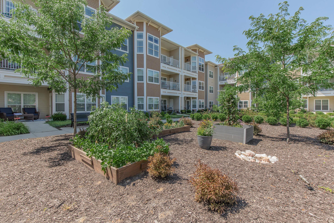
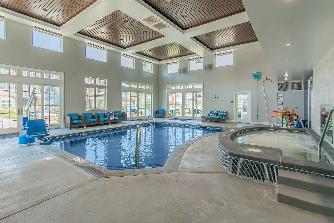
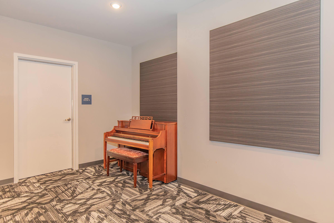
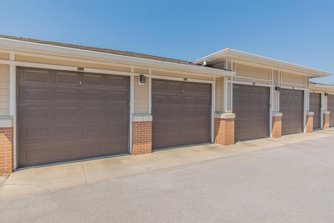
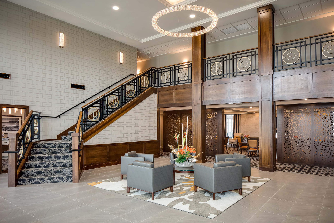
Apartment features











Guest Suite


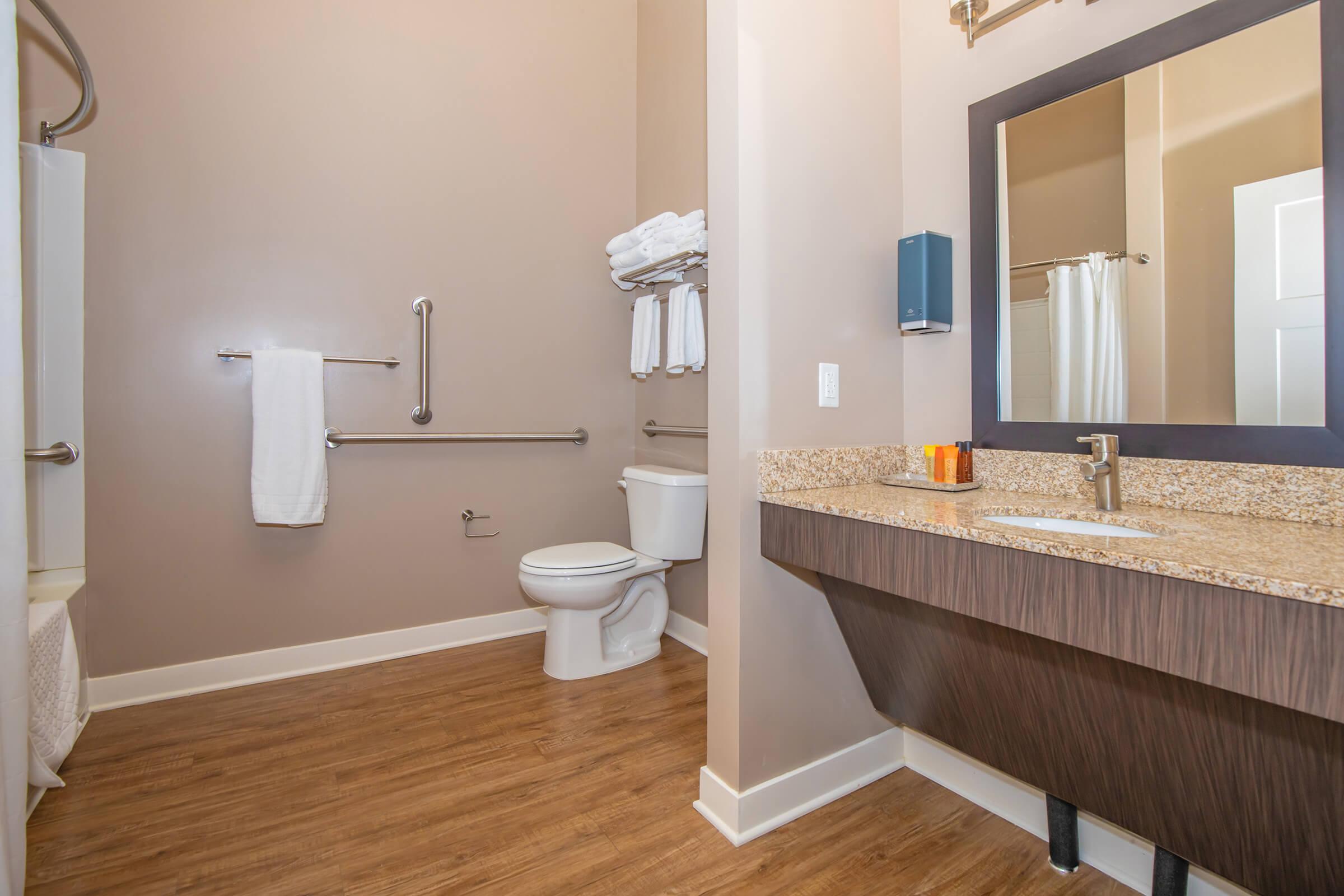
Neighborhood
Points of Interest
Liberty at Shoal Creek
Located 8800 NE 82nd Street Kansas City, MO 64158Bank
Entertainment
Fitness Center
Park
Post Office
Restaurant
Shopping
Contact Us
Come in
and say hi
8800 NE 82nd Street
Kansas City,
MO
64158
Phone Number:
816-407-8885
TTY: 711
Fax: 816-255-3659
Office Hours
Monday through Friday: 9:00 AM to 4:30 PM. Saturday and Sunday: Closed.